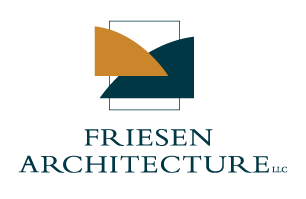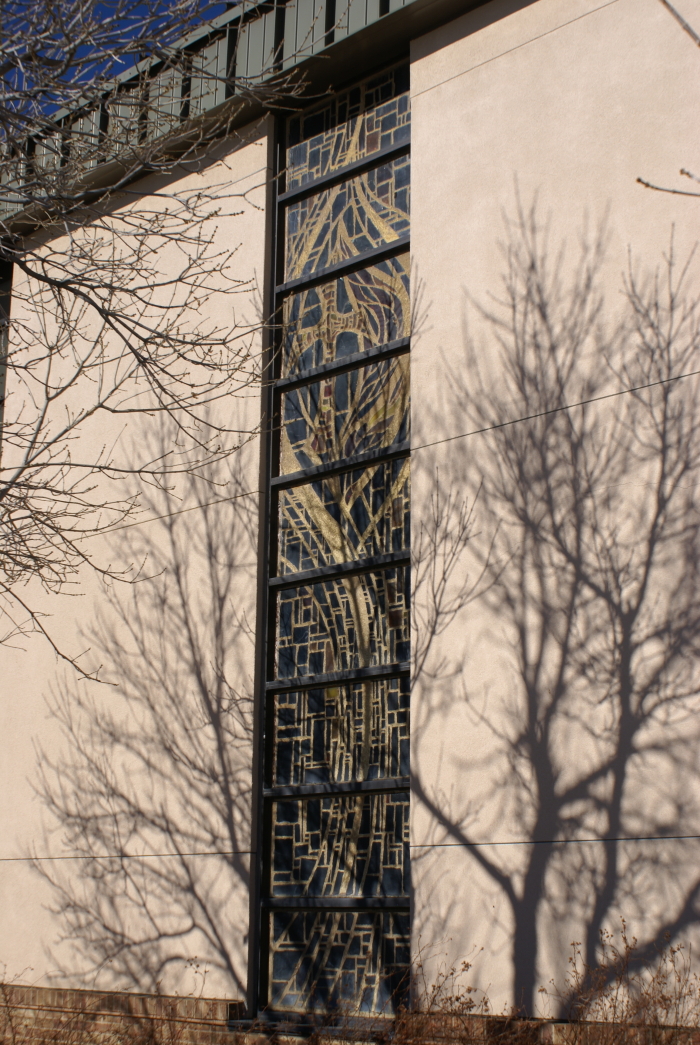Heritage United Methodist Church
Categories: religious
Church Sanctuary Addition
Littleton, Colorado
After the church’s originally master-planned sanctuary addition proved to be too expensive, Heritage United Methodist Church contracted with us to design a more efficient solution for their facility.
After meeting with various user groups to understand the needs of the congregation we reorganized functions within the existing facility and designed an Addition for their 400-seat Worship Space .
By moving various functions around within the existing facility we were able to better meet their evolving needs for space, improve their internal flow and separate their preschool into a definable area of the building. This saved the need for much of the previously planned addition, which alleviated much of those accompanying costs. Then using an economical metal building system for the structural frame, but cladding the exterior in durable, economical stucco we were able to meet their financial requirements while providing an aesthetically pleasing Sanctuary that is flexible, functional and meets their acoustic and lighting requirements.
Unique challenges for the project included: Providing a new icon for their new east facing addition while maintaining an existing cross that doubles as cell phone tower; and Relocating a large stained glass window into their new sanctuary.



